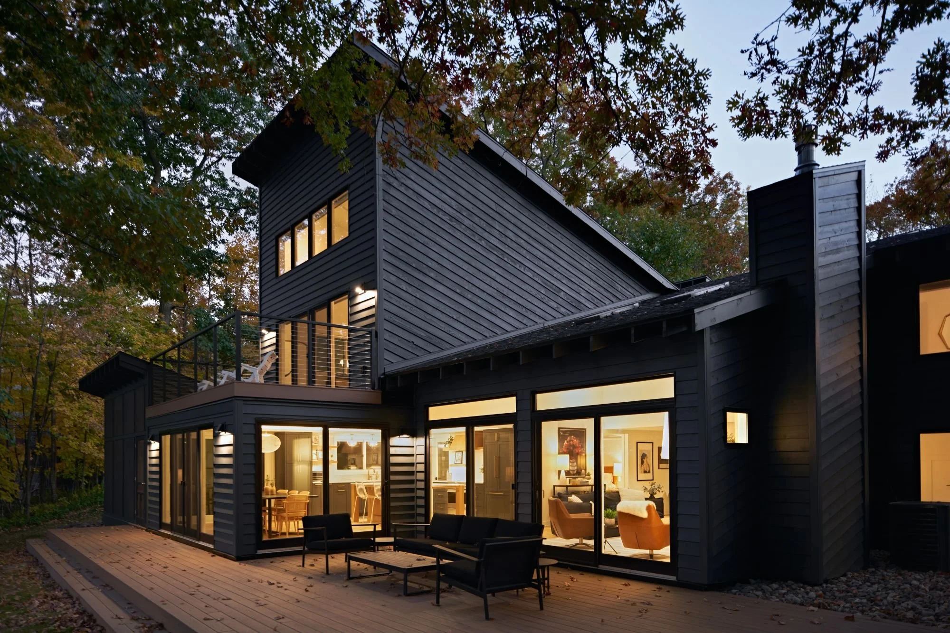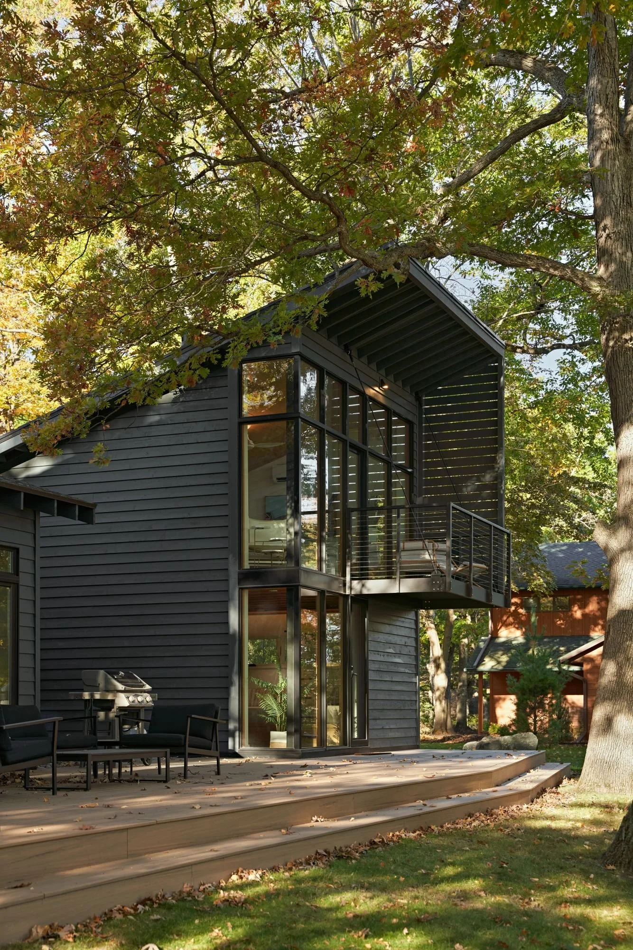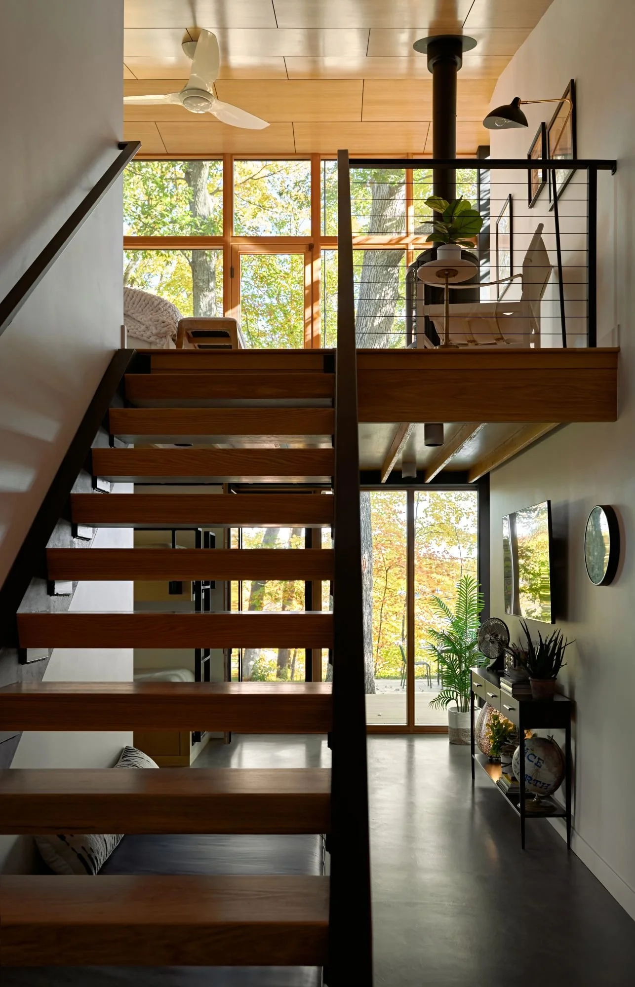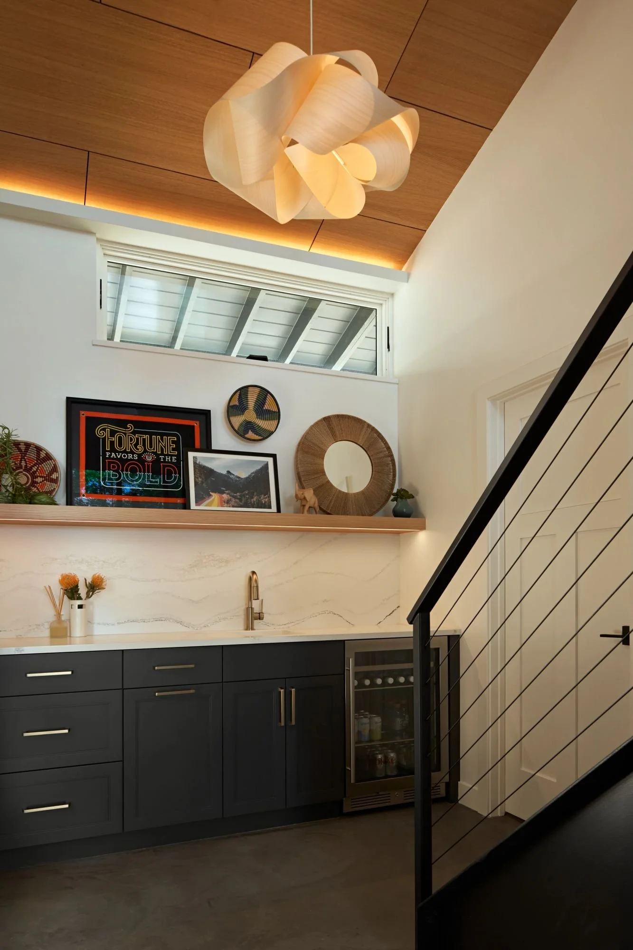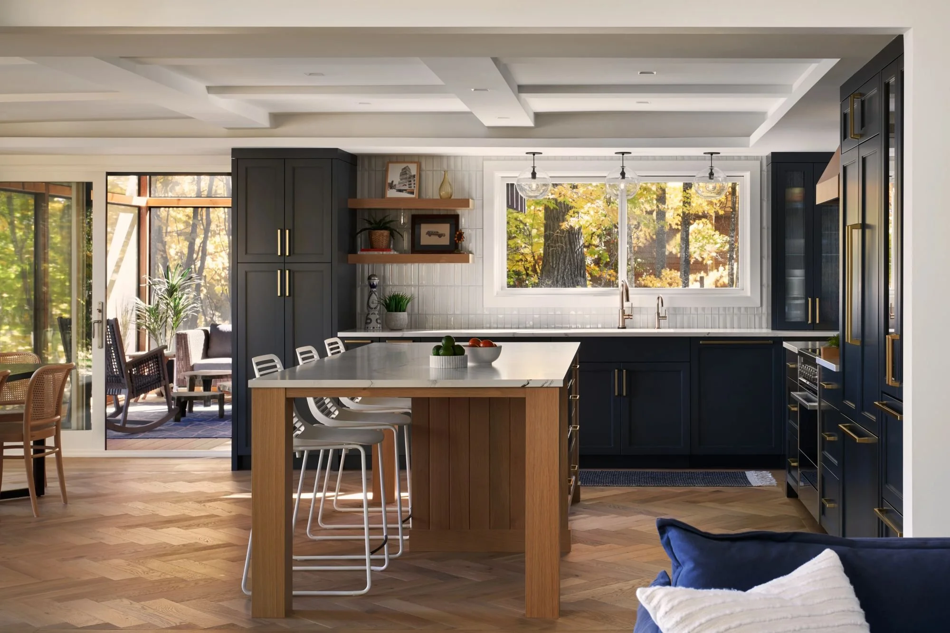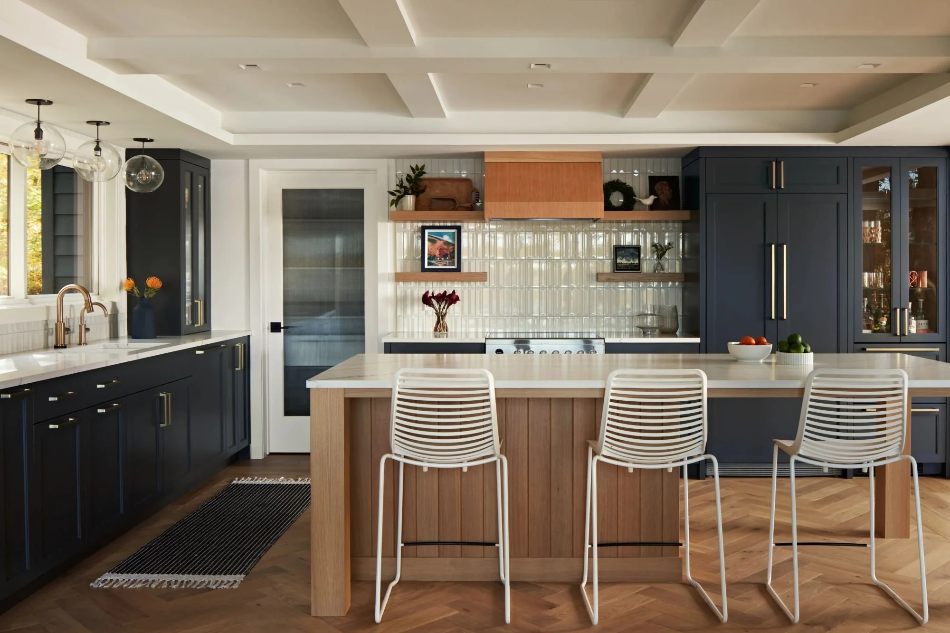Kobling Home
Balsam Lake, WI | Single Family Residential
Read more about this home in Mpls St Paul Magazine
THE MISSING PUZZLE PIECE
When the London family first enlisted RoehrSchmitt Architects to revamp the outdated kitchen in their Balsam Lake, Wisconsin home, they wanted a warm, comfortable, art-filled space for people to eat and gather. They got that — and so much more. What began as an afterthought from the family became the missing puzzle piece to the entire project: a wedge-shaped bunkhouse with a stunning vista that balanced the home’s proportions through connected space — and connected living.
The Kobling Home (Norwegian for connector) began when our clients requested a kitchen renovation for their 1980s lake house — located on the bluff overlooking Balsam Lake, Wisconsin. Almost as an afterthought, our clients expressed interest in adding a bunkhouse over their existing garage and sought our opinions on how to achieve that. Upon seeing the site and its dramatic vista from the southern bluff overlooking the lake, we knew the bunkhouse had no business being tacked onto the existing garage. Instead, it needed to be located in an area that would fully capture the incredible lake views.
After testing several locations for the bunkhouse, we quickly settled on one that not only prioritized the lake view but — just as importantly — allowed us to extend the massing of the main house, which from the road appeared awkwardly truncated and incomplete. The notion of providing “the missing puzzle piece” to the existing house allowed us to elevate the primary entry experience with an asymmetrical pergola over a stone path, bridging the gap between the buildings and further framing the lake views.
GATHERING THE NORTHERN SUN
The 500 square foot bunkhouse was conceived as a wedge that opened both the first-level bunkroom and the lofted bedroom to the lake through a towering corner of glass. This wedge also served to gather the northern sun, reflecting off the light, wood-paneled ceiling to deeply radiate in the space. The bunkhouse is also sustainably powered by Tesla solar shingles, which are virtually indistinguishable from the main roof.
The remodeling of the main house included a complete redesign of the kitchen — articulating a low ceiling with coffers and indirect lighting to make it feel more spacious. Additionally, we carved a new powder room out of an updated existing en suite bedroom, while a new deck and landscaping further connected and integrated the two buildings.
Dreaming big?
PROJECT PHOTOS BY ROUND THREE PHOTOGRAPHY





