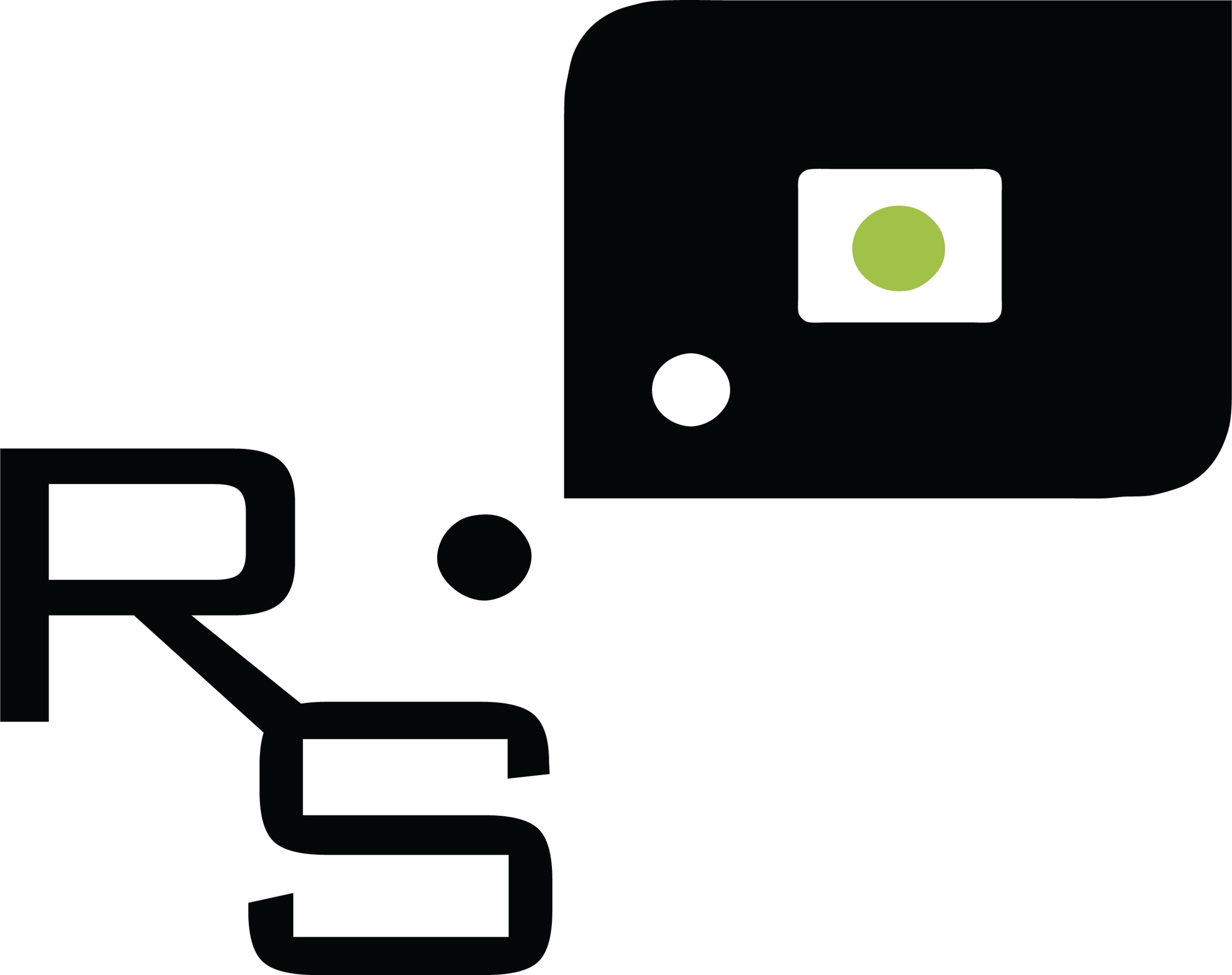A Purpose-Driven Office Transformation
Edina, MN | Commercial, Office
reflecting and facilitating a unique organizational style
This project, for a confidential client, involved a comprehensive interior renovation of a 45,000-square-foot, three-story suburban office building, transforming it into a dynamic new corporate headquarters for an expanding consumer products company. The design brief was multifaceted: create distinct yet interconnected spaces for each of the company's key divisions—corporate leadership, product development, and marketing—that would reflect and facilitate their unique organizational cultures and work styles.
The design strategy went beyond mere aesthetic updates, focusing on fostering collaboration and serendipitous interaction. Thoughtfully designed common areas, a generous variety of meeting spaces, and shared amenities were strategically incorporated to encourage cross-departmental engagement and creative exchange. This approach aimed to break down traditional silos and promote a more integrated, innovative workplace environment.
PURPOSE-DRIVEN DESIGN FOR BALANCE
Recognizing the challenges of the post-pandemic workplace, the redesign placed significant emphasis on creating an office environment that would entice employees back from remote work. The space was conceived as an attractive, flexible workspace that would not just accommodate but actively inspire employees, offering compelling reasons to return to in-person collaboration.
The result was a nuanced, purpose-driven design that balanced the need for specialized work environments with the broader goal of building a cohesive, dynamic corporate culture.
Dreaming big?
PROJECT PHOTOS BY VONDELINDE













