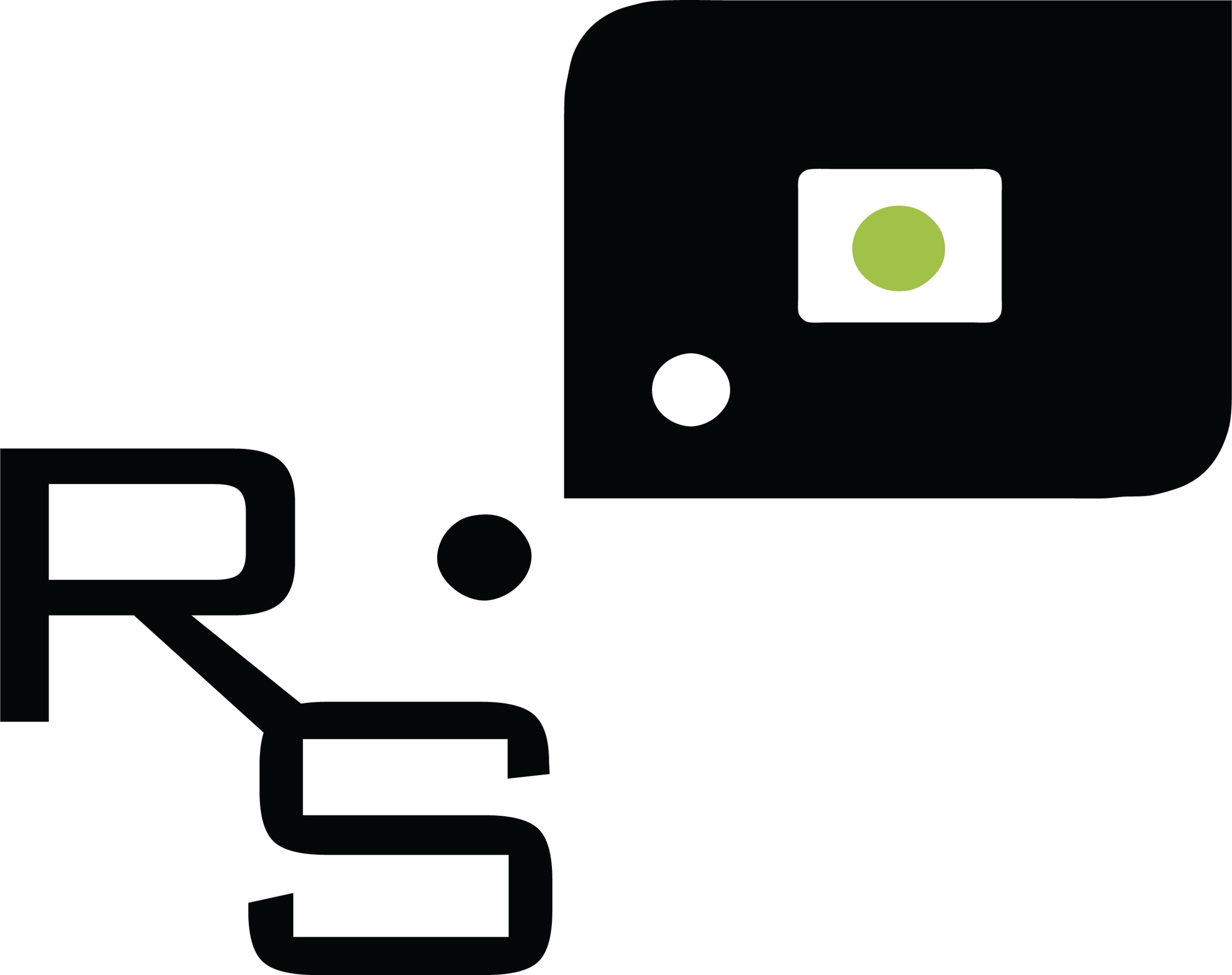Ribbon Cutting
“I can’t get your concept out of my head!” enthused Stu Ackerberg to Michael Roehr and Chris Schmitt. Ackerberg was calling the morning after he'd met with the architects to discuss their wildly inventive yet sensibly budgeted proposal to reinvigorate the 1950’s Lakeside Center in Minneapolis. “I’ve been trying to get architects to show me something visionary for years, but they always give me something safe,” the CEO of Ackerberg continued, “You guys have done it!!”
What RoehrSchmitt did, with their singular enthusiasm, was propose a polymorphous, dynamic gesture that would inject the static, boxy building with color, modernity and life. “It was such a long shot, a real reach,” Roehr says of the proposal. “We never thought we’d get the project, we just went for it and were as creative and innovative as we could possibly be. We wanted to create something memorable and indelible.”
They met Ackerberg with a fully formed and articulate proposal modeled on the actual dimensions of the building. First, they would edit the ground level, two-story common area and the elevator lobbies, removing a stairway, fat drywall columns and pilasters, and “other extraneous 1980s-era bric-a-brac,” Schmitt explains, in order to “flatten and clean up the spaces, transforming them into a monochromatic white box.”
Into this fresh, clean volume they’d insert their big move: an organic, undulating, ribbon-like element of quarter-inch aluminum plate with a water-jet cut voronoi pattern that would weave through the spaces—mutating into benches, railings and placemarkers in select places—as a dynamic intervention. The ribbon would also serve as a device for wayfinding. “The idea was to create a gesture foreign to the building that becomes what it needs to be wherever it lands,” Roehr explains.
The kicker? The ribbon is orange. Moreover, before meeting Ackerberg, Roehr and Schmitt had determined the algorithm for the voronoi pattern to eliminate any repetitions. Instigated to work in dialogue with and in contrast to the existing building, the “programmatically polymorphous orange ribbon stands out but feels perfectly at home in the structure,” Schmitt says.
The ribbon and its pattern are very biomorphic,” Roehr says, “which is in marked contrast to the building with its hard, rigid geometry."
That’s not all. Roehr and Schmitt’s plan also reorients the Lake Center’s glass-clad main entrance from Excelsior Boulevard to the west. From this parking area, visitors are greeted with an existing wall mural and a sculptural steel canopy over the entrance. Now, when entering the building, visitors are immediately drawn down the hall—along a venetian plaster wall demarcating the “scar” where a stairway was removed, beyond a carpeted seating area where the ribbon morphs into a bench, past a red seating alcove across from the elevators—to glass doors opening onto a terrace overlooking historic Bde Maka Ska.
The lighting is nearly all indirect, escaping discretely from cracks along the perimeter of the spaces. Periodically, an iPad-shaped Verosol fabric screen with LEDs around the perimeter emanates a single color (red, or green, or purple), to immerse visitors in a James Turrell-esque light, and further assist with wayfinding. On the ground level, one panel divides the public elevator lobby from the back-of-house functions like office mailboxes. Dark brown doorways were covered in a light-colored, textural film.
Vending machines were moved to a former elevator shaft in a stairwell, where the beachy, blue-green tile walls are exposed and the steel railings celebrated. “Wherever we could, we had a light touch for budget reasons,” Schmitt says. “Fortunately, there were features—like the tile and railings in the stairwell, and the ceiling cutouts in the first floor elevator lobby—that really worked with the aesthetic we were after.”
On the ground level, where the vending machines were once located is now the red alcove across from the elevators, a cozy seating area with modern furnishings perfect as a waiting area or third place. To meet circulation challenges, the architects inserted a second catwalk across the volume, with a casual seating area featuring an array of blue poufs and views of Bde Maka Ska. Big, square drywall columns were removed, revealing a two-column grid that enhances light and visibility in the volume.
The installation, Schmitt says, “was like a jazz performance, with the installation guys both loving what they were doing and yet going crazy with fitting the parts together."
Meanwhile, the ribbon courses through the ground level hallway, crawling up the wall to the first level catwalks, and into the first level elevator lobby. To create the non-repeating pattern, the architects learned a new software program, determined the right algorithm, and utilized a scanner to ensure the abstractions would undulate along with the shape in space. They also created shop drawings for the fabricators. The installation, Schmitt says, “was like a jazz performance, with the installation guys both loving what they were doing and yet going crazy with fitting the parts together. They were amazing allies and perfectionists.”
“The ribbon and its pattern are very biomorphic,” Roehr says, “which is in marked contrast to the building with its hard, rigid geometry. We wanted to create something fundamentally different on a macro and micro scale. Even though the ribbon, which is metal, conveys a sense of firmness, it also moves and morphs throughout the building. And its color, which is the first one we came up with, is definitive.”
Over time, if the project moves into a second phase, Roehr adds, the ribbon could “morph into more natural materials as it continues to complement the blue sky, the blue lake and the building’s fresh, white interior.” The goal is to extend the ribbon outside the west and north entrance, Schmitt adds, “where it would create an artful canopy. Let’s hope they pull the trigger!”
See more of this project.









